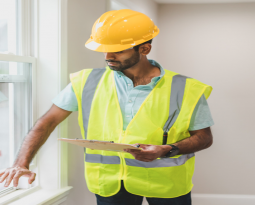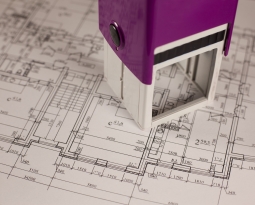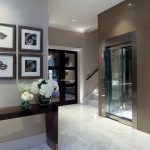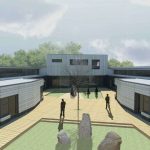Part L1B- SAP calculations
This was the third project that Abbey Consultants have worked with the Skyhall Group and architect Ben Burke.
Abbey Consultants were appointed to liaise closely with architect and client to prepare a specification that could be incorporated into the existing building structure and also exceed the requirements of Part L1B.
The house is a truly impressive unique home in Kentish Lane. 7,300 sq ft, 6 Bedrooms and 6 bathroom ensuites, 5 reception rooms arranged over 3 floors.








